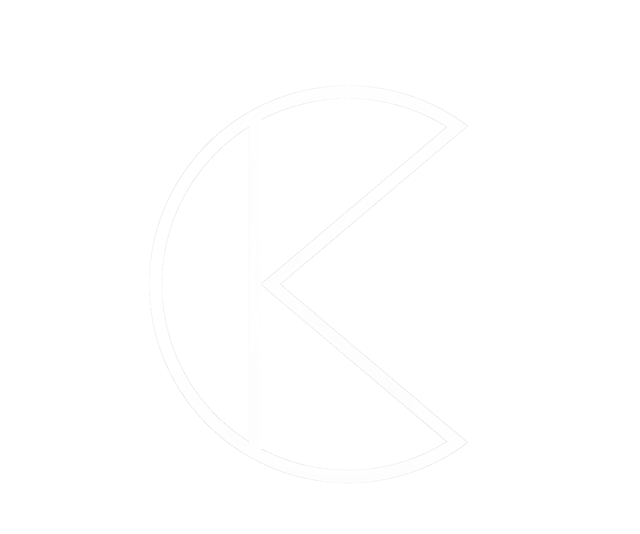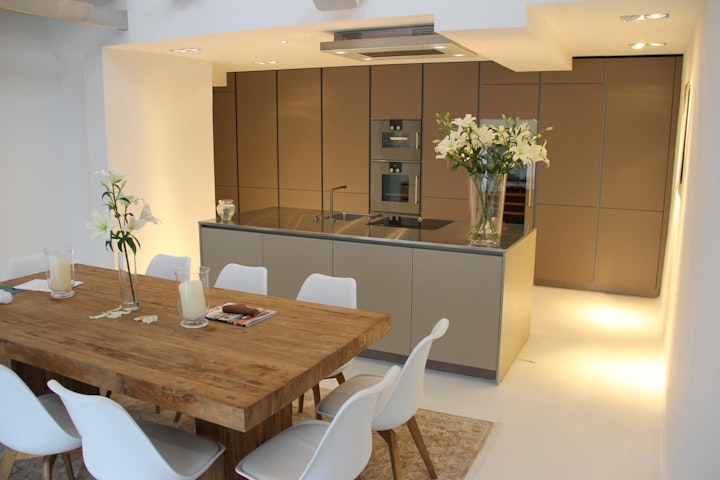I started to work for Spätauf GmbH (agents for Poliform & Varenna furniture and kitchens) in Vienna in 2012. I was first hired to create a 3D database of Poliform furniture and was later entrusted with customer meetings, 2D and 3D planning of whole house concepts as well as with kitchen design. This client was just about to finish the refurbishment of a sixties house. Her request was to incorporate a big storage space that must not be intrusive, and to keep the main room light and spacious. She also desired a cooking island that would function as a partition between the cooking & dining areas of the kitchen.
 Caroline Papasian
Caroline Papasian 








